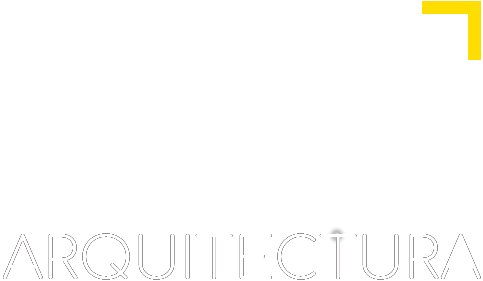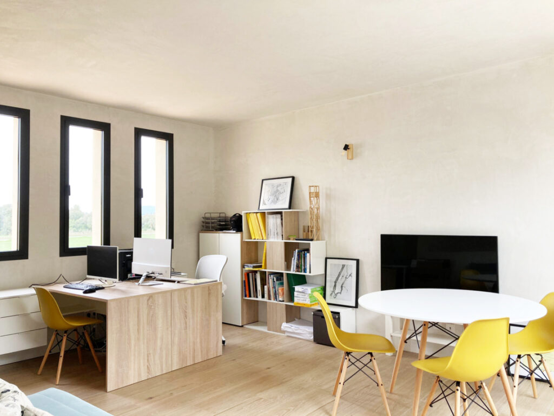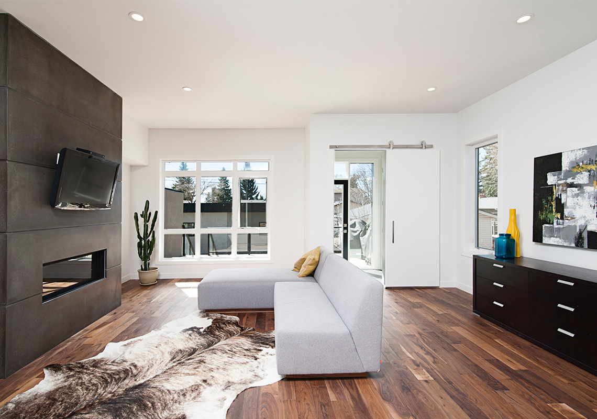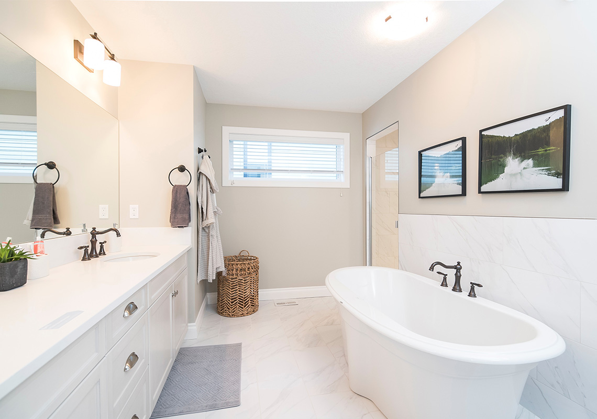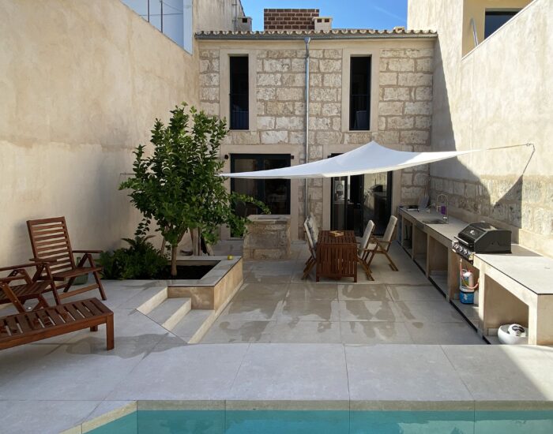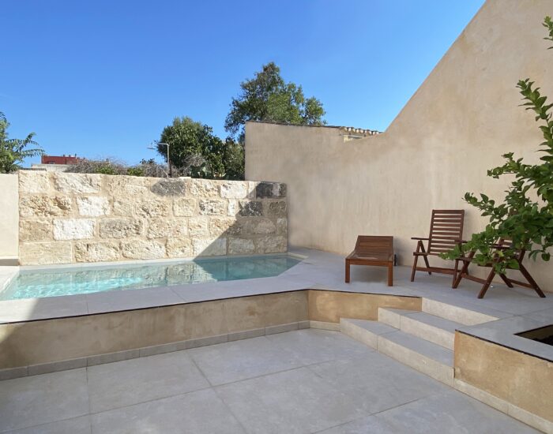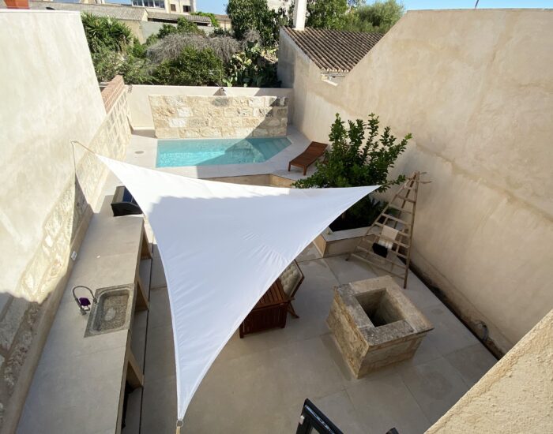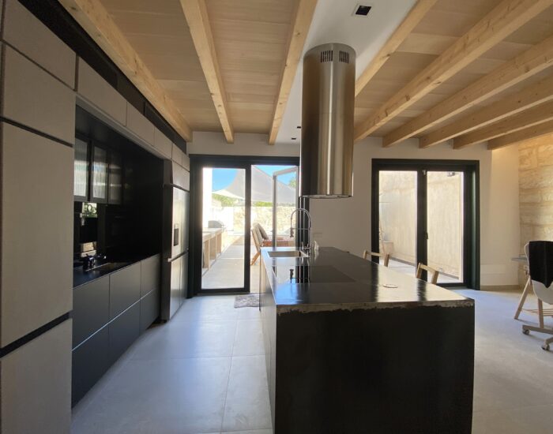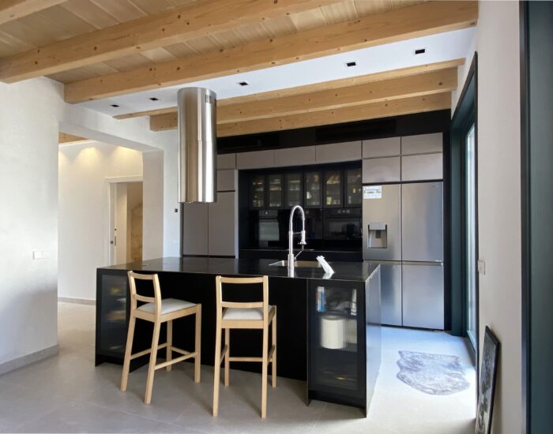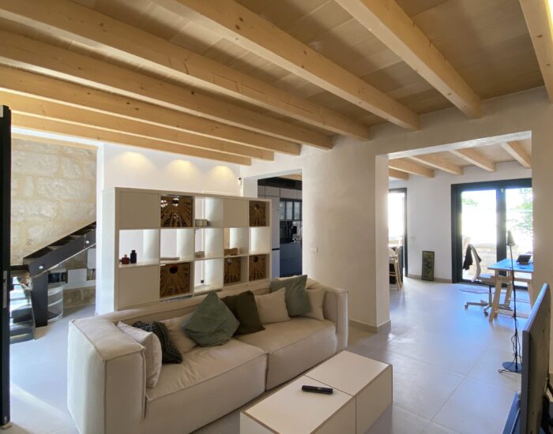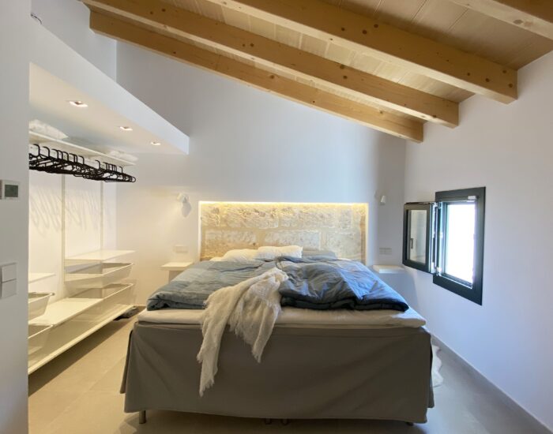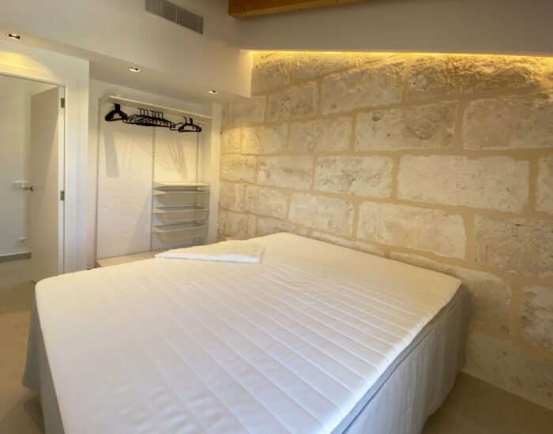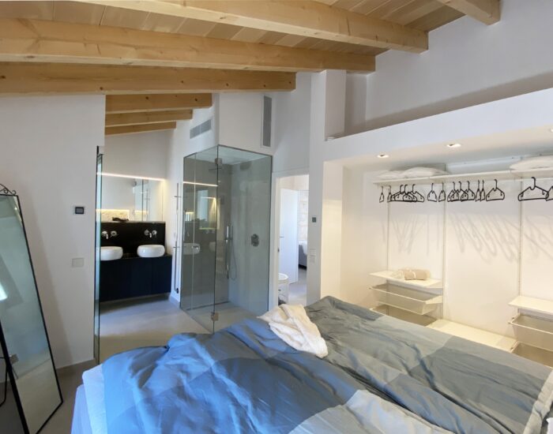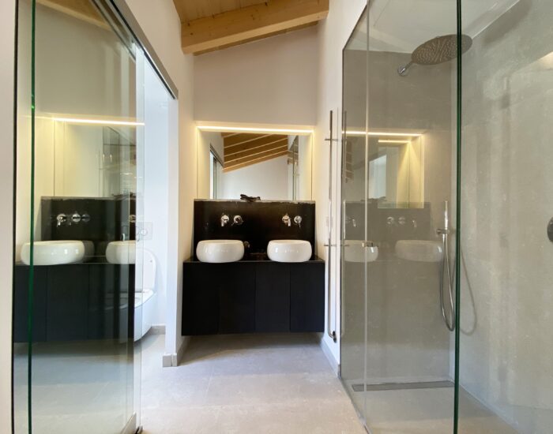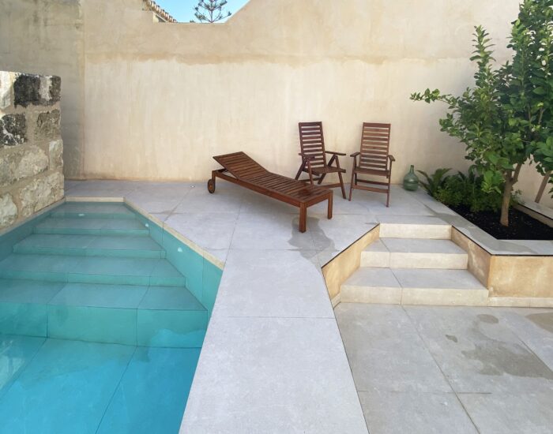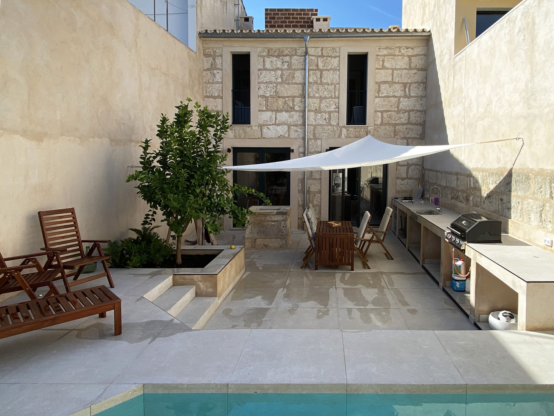
CASA OCHO
Complete renovation of an existing residence. The ground floor is designed as a single open space for the living-dining area and a modern kitchen. A metal staircase leads to the ground floor bathroom and connects to the upper floor, where space has been maximized to accommodate three double bedrooms with two spacious bathrooms. The house features a backyard with a pool. .
The design incorporates modern shapes, furniture, and materials mixed with rustic elements that are retained, such as visible marés stone walls, restored existing cistern niches, or the pool's back wall, giving it a unique and recognizable aesthetic.
