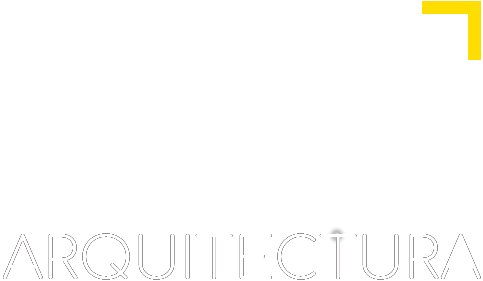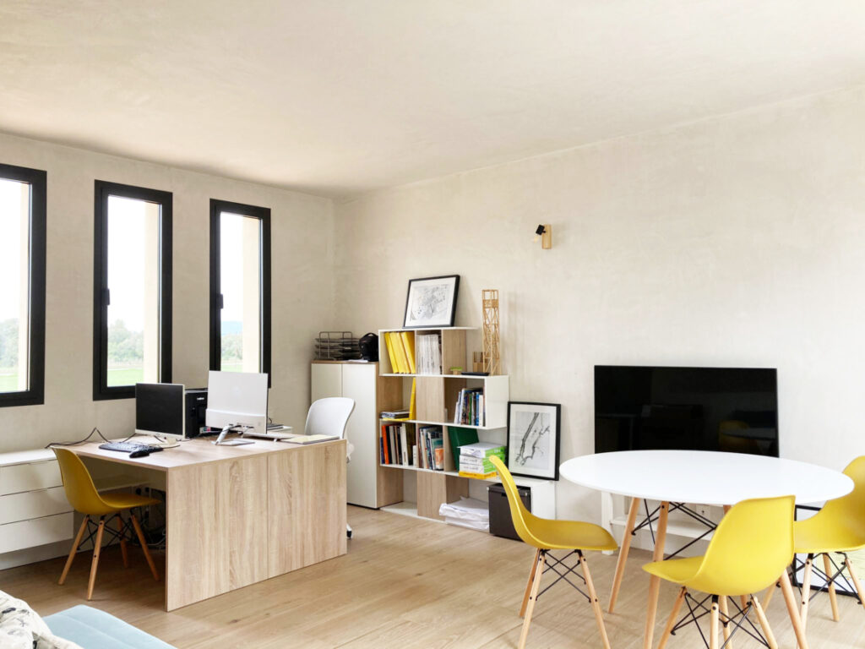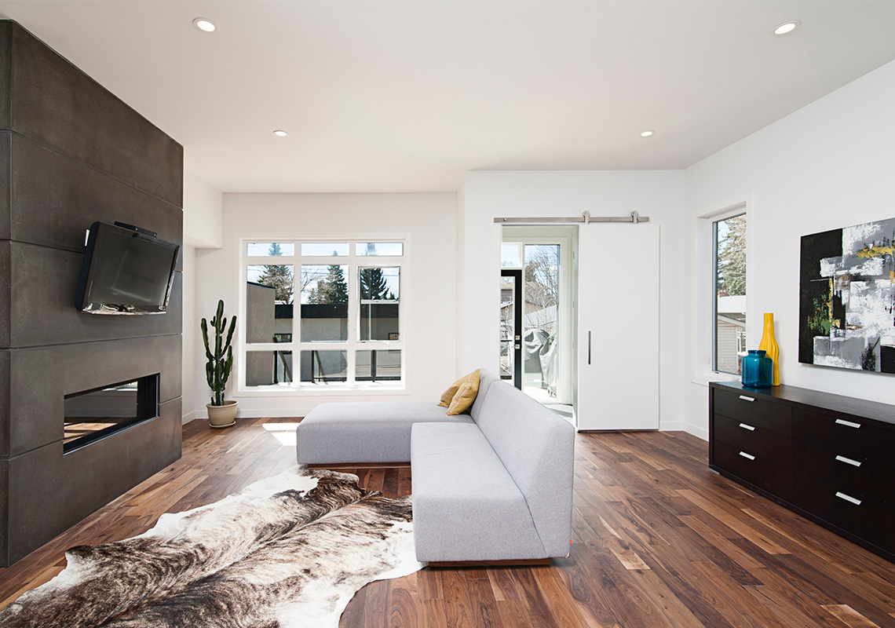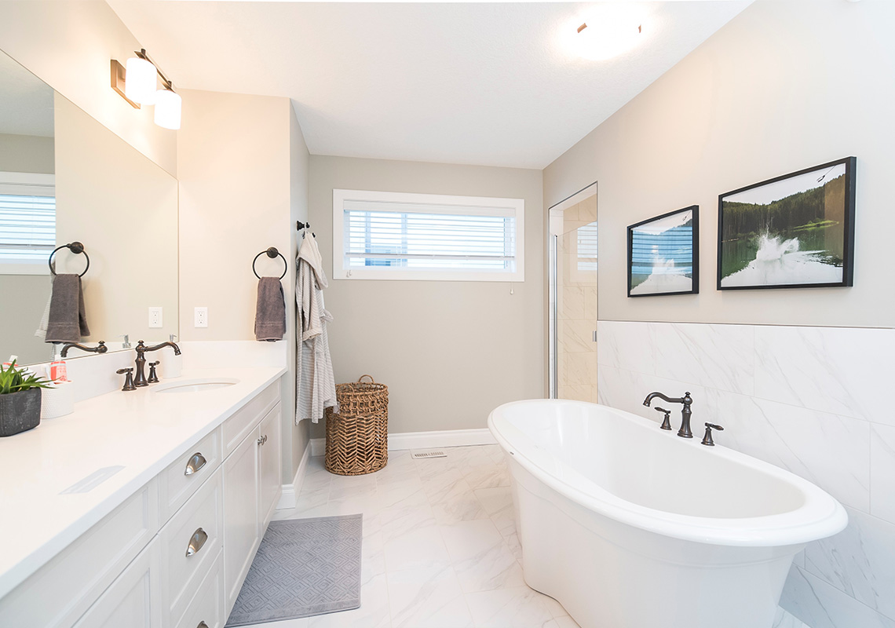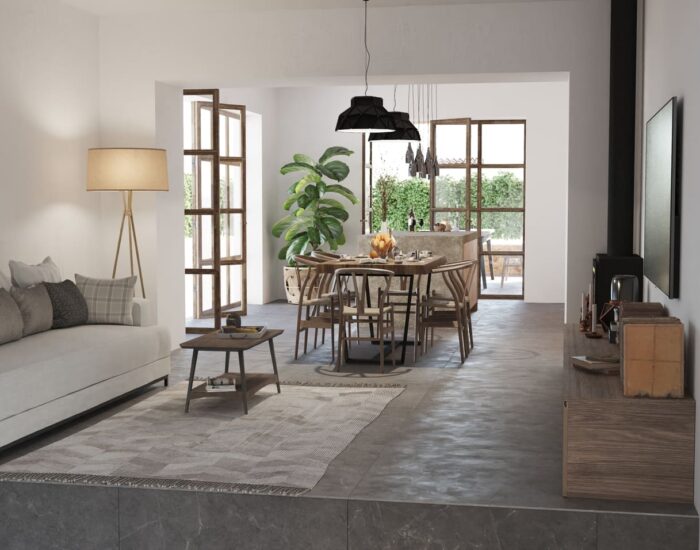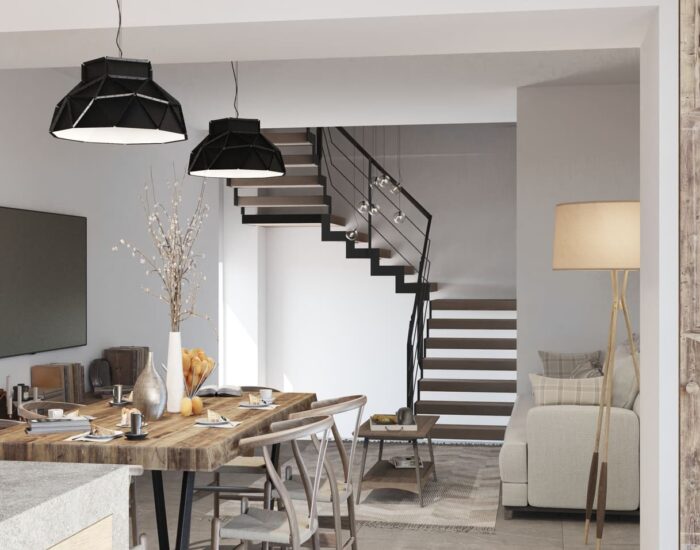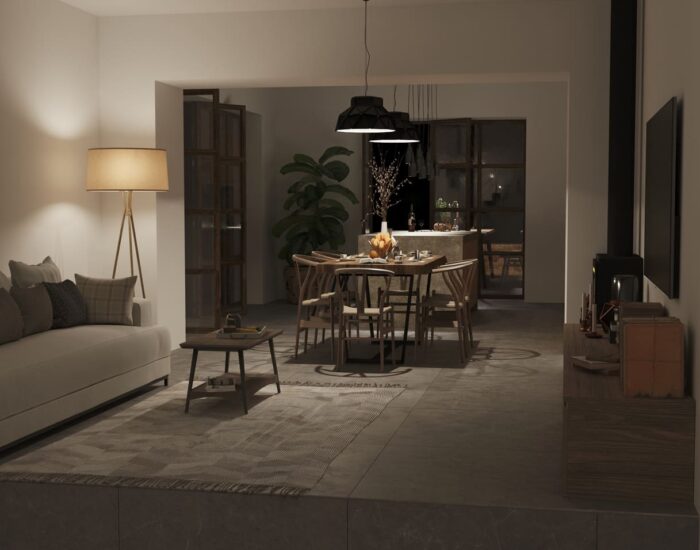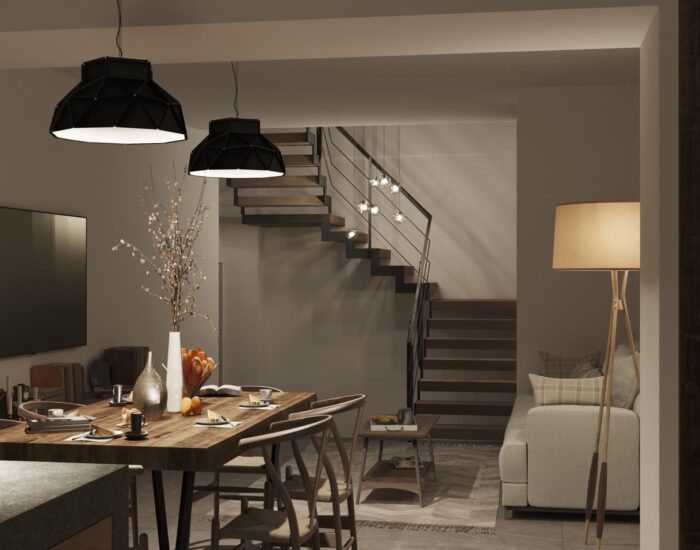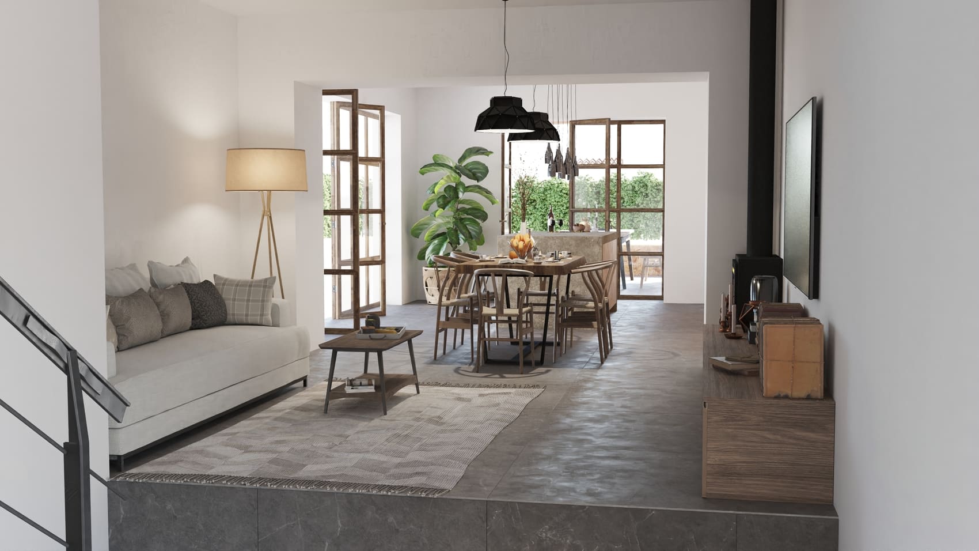
CAN MAL
In this urban dwelling in the center of Costitx, the need to preserve a portion of the façade due to its protected status was the starting point. Thus, we designed a rustic street-facing façade to remain in harmony with the existing structure. Once inside, the sought-after style is modern and minimalist, with few and neutral materials such as beige floors, a natural wood kitchen, and carpentry. The entrance features a double-height space with a three-section metal staircase and an original exposed stone wall.
The property boasts a large backyard with more modern façades than the street-facing side, and an elevated pool offering beautiful views. A porch has been added for outdoor dining.
